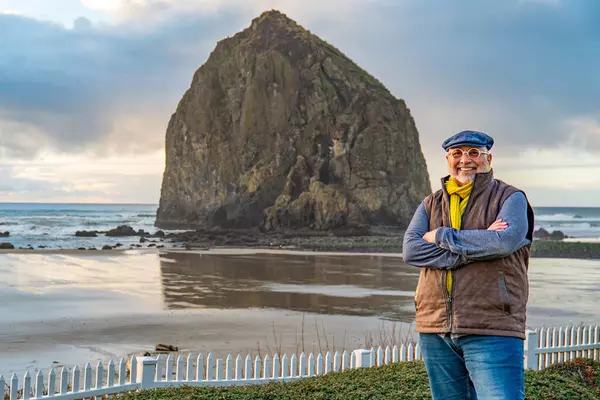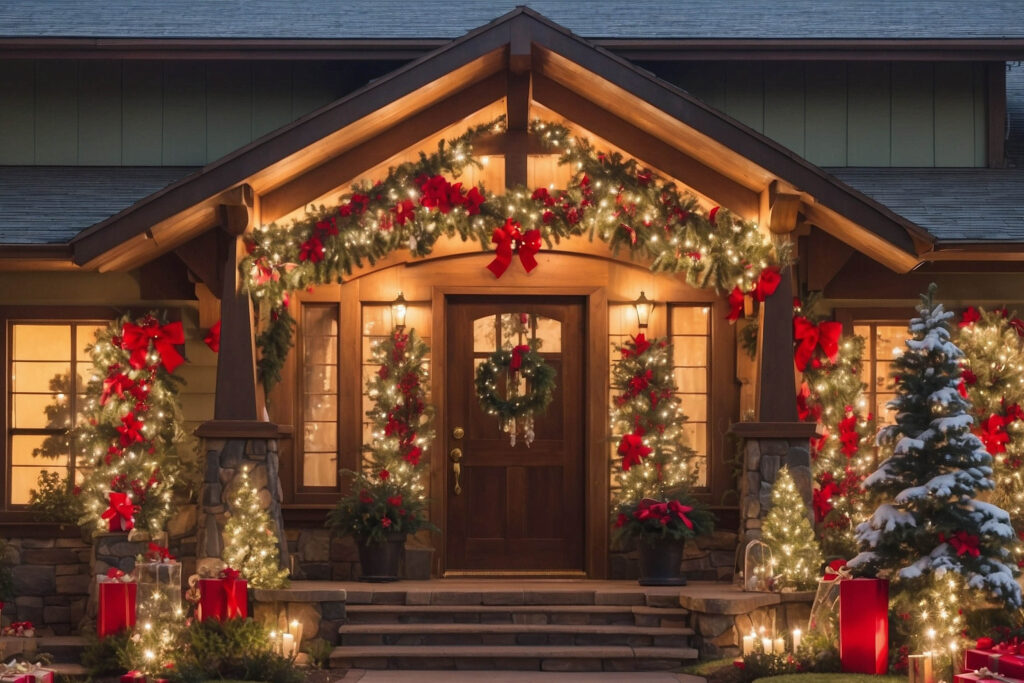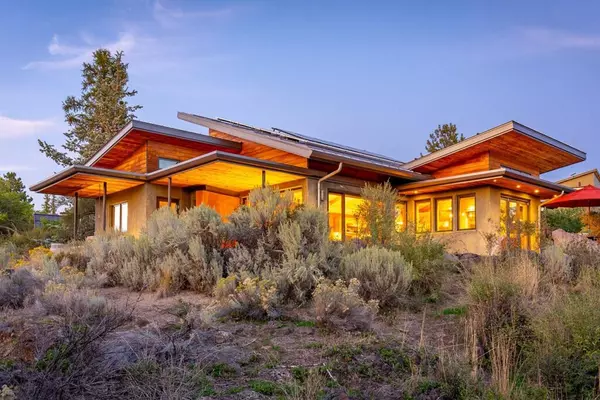Timeless Design Meets Modern Elegance in Lake Oswego’s Forest Highlands

In the heart of Lake Oswego’s coveted Forest Highlands neighborhood, a remarkable collaboration between visionary designers and master builders has given rise to a home that captures the very essence of timeless luxury. Inspired by the classic charm of the Hamptons and infused with refined modernity, this one-of-a-kind residence located at 13962 Knaus Rd in Lake Oswego, Oregon, is the latest showcase from The White House Collection and J.Ma Style Group, brought to life by the award-winning team at Teal Point Custom Homes.


A Signature of Style: The Vision Behind the Home
The White House Collection has long been revered for their ability to translate traditional architectural cues into sophisticated, livable spaces. Known for their stately exteriors, clean lines, and enduring materials, their homes strike a rare balance between grandeur and warmth. In this Forest Highlands project, their vision is elevated by the interior artistry of J.Ma Style Group, whose design philosophy seamlessly weaves classic East Coast influences with the textures and sensibilities of the Pacific Northwest.
A gentle interplay of marble and quartz surfaces, every inch of the interior has been meticulously curated. The result is not just a house—it’s a lifestyle statement, a livable gallery where craftsmanship meets comfort. J.Ma Style Group’s thoughtful approach to scale, lighting, and flow ensures that the home feels as welcoming as it is impressive.
Meanwhile, Teal Point Custom Homes, a celebrated name in Oregon’s luxury building scene and a Street of Dreams standout, executed the vision with their signature precision. Known for building homes that last generations, their attention to detail and dedication to quality craftsmanship is felt in every corner of the property.
The Residence: A Hamptons-Inspired Retreat
Set on a quiet, private .60-acre lot, this 5,400-square-foot residence was completed in 2022 and exemplifies the high standard of living for which Forest Highlands is known. The home’s classic shingled façade, combined with durable Nichiha siding and Western Interlock pavers in Cambridge-blend color, creates instant curb appeal, while the peaceful approach via a private lane offers a sense of exclusivity and retreat.
Inside, the floor plan is designed with both family life and entertaining in mind. A main-level primary suite and guest suite provide convenience and privacy, while three additional bedrooms and a loft upstairs offer space for family or visitors. Warm wood tones, custom white millwork throughout, and timeless finishes speak to a level of craftsmanship rarely seen in new construction.
Designed for Living and Entertaining
The heart of the home is undoubtedly its great room and chef’s kitchen, a space that brings people together while offering professional-grade amenities. Featuring Thermador appliances, double dishwashers, and a walk-in scullery, the kitchen is as functional as it is beautiful. Every element, from the glass knobs and polished nickel pulls and handles in the kitchens and baths, to the statement light fixtures, underscores the designers’ attention to detail.
The La Cantina Folding Door System seamlessly merges indoor and outdoor living, elevating the experience to resort-level luxury. The covered, heated patio features a granite-topped bar, built-in BBQ, refrigerator drawers, and an ice maker, making it perfect for effortless entertaining year-round. The backyard boasts a pool and hot tub, surrounded by a spacious lawn and paver patio, creating a true sanctuary for relaxation and play.


Function Meets Thoughtful Luxury
Beyond its stunning aesthetics, the home is designed with functional luxury in mind. Heated bathroom floors and a fully integrated Savant audio system ensure every convenience is at your fingertips. The family room encourages gathering, even further, by opening to the kitchen, while an exercise room and a spacious four-car garage with ample guest parking cater to modern family needs. Multiple laundry rooms, a central vacuum system, and thoughtful details like a pantry warming drawer and body jets in the primary shower elevate everyday living to a new level of comfort and sophistication.
A Masterpiece of Collaboration
This Forest Highlands property is more than a home—it’s a testament to the power of exceptional design and masterful execution. The partnership between The White House Collection, J.Ma Style Group, and Teal Point Custom Homes has resulted in a residence that feels at once classic and contemporary, refined yet welcoming.
For those seeking a harmonious blend of style, functionality, and location, this Hamptons-inspired masterpiece offers an unparalleled living experience in one of Lake Oswego’s most prestigious neighborhoods.
To inquire about this residence, or others in the Lake Oswego area, please contact the real estate advisor for this property, Sara Lewis or visit Cascade Hasson Sotheby’s Real Estate.
Categories
Recent Posts










GET MORE INFORMATION

Suzanne Clark
Your Trusted Advisor, Principle Broker, Licensed in OR | License ID: 200608182
