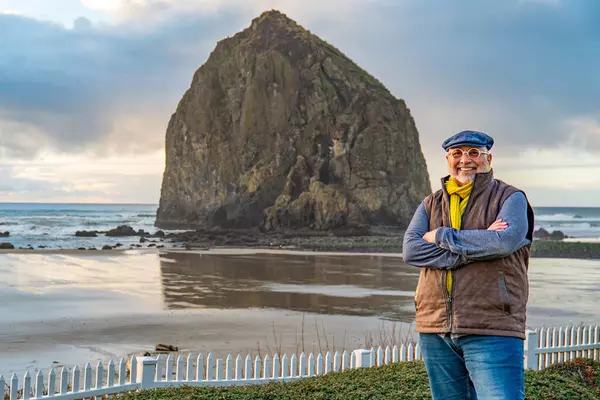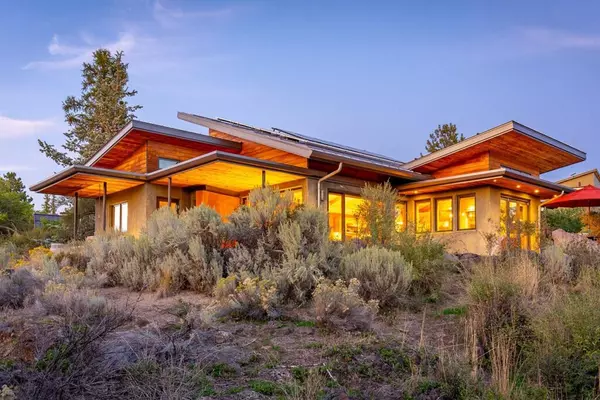A Rare Ebba Wicks Brown Masterpiece Hits The Market in Astoria, Oregon

In a city known for its Victorian Painted Ladies and Craftsman charm, 1080 Niagara Avenue offers a beautifully unique alternative. Clean lines. Broad glass. A purposeful relationship with light and land. This Mid-Century Modern home, designed by trailblazing architect Ebba Wicks Brown, is more than a stylish residence—it’s a chapter in Astoria’s design story. One few get the chance to own.

Perched on nearly half an acre above the Columbia River, the home captures everything Wicks Brown mastered in her career: proportion, restraint, and the ability to make a house feel both grounded and lifted at once. Step through the door and it happens fast—the outside fades, your voice softens, and the space takes over.
The entry leads you into a gracious, sunken living room, wrapped in window walls and open to the trees and the mighty Columbia River beyond. The effect is immersive. The architecture doesn’t just frame the landscape—it invites it in. Everything flows. Every room feels connected, yet still intentional.
“You walk in and it’s almost like instant stress relief,” says Nicki Whittle, the listing agent with Cascade Hasson Sotheby’s International Realty. “It’s not only beautifully designed, but it’s also comfortable and really peaceful. The kind of property where the interior and outdoor features just blend so seamlessly. You kind of want to keep it for yourself, but it really is so ideal for entertaining!”
The home’s layout is both simple and sophisticated. The main level features two guest bedrooms, a refined office with a view, and a Primary Suite that feels private without being cut off. Clean custom built-ins, warm wood, and a modern zero-entry shower lend it the feel of a boutique hotel—only better, because it’s yours.


Downstairs, the house flexes into something else entirely: a spa-like retreat. A spacious bonus area, currently used as a yoga/Pilates studio, opens onto a fourth bedroom that could be a phenomenal studio space. It’s also home to a spa-style bathroom with soaking tub, walk-in shower, luxury vanity—and yes, a sauna. It’s all polished, calming, and just tucked far enough from the main living spaces to feel like another world.
Outdoors, the living is just as dialed-in. The custom patio and outdoor kitchen feature a plumbed natural gas firepit, built-in grill, bar, and sink—designed not just for summer gatherings but year-round Northwest use. The entire yard is landscaped, the beautiful garden is fully fenced, and there are multiple sitting areas to enhance both privacy and perspective.
And here’s the rare bonus: the adjacent lot is also available, offering a chance to create an even more private compound or build something complementary—a guest house, artist studio, or garden pavilion.
It’s the kind of home that makes perfect sense—because it was designed by someone who believed deeply in architecture’s ability to improve daily life. Ebba Wicks Brown was the first woman in Oregon to earn her architectural license by examination. A daughter of Astoria’s beloved architect John Wicks, she trained under the legendary Eliel Saarinen at Cranbrook and worked with Pietro Belluschi before returning home to shape her city’s modern identity. She brought clarity, discipline, and elegance to her work—and this home is one of the few private residences that still carries her unmistakable touch.
“It’s one of those homes where the more time you spend in it, the more you appreciate the thought behind it,” Nicki says. “It’s not flashy. It’s timeless. And that’s what people are drawn to.”
But what elevates this home beyond its design pedigree is where it sits: Astoria, Oregon. With a population of just 10,000, Astoria is the oldest American settlement west of the Rockies, offering a rare mix of deep history and fresh energy. The town is surrounded by towering evergreens and open water, with panoramic views of the Columbia River and Pacific Ocean from atop the iconic Astoria Column. Its downtown is equal parts vintage and fresh, with independent cafés, vintage shops, galleries, and the acclaimed Columbia River Maritime Museum. The Astoria Riverwalk winds along the water, where sea lions bark and working ships pass, giving the town its distinctly alive, grounded character.
Homes like this don’t come around often—especially ones with this kind of design legacy, modern updates, and location. 1080 Niagara Avenue isn’t just a place to live. It’s a place to slow down, breathe deeper, and live in harmony with your surroundings.
Represented by:
Nicki Whittle
Broker, Cascade Hasson Sotheby’s International Realty
Cell 503-440-9583
SEARCH ALL ASTORIA HOMES FOR SALE
ASTORIA INTERACTIVE MAP & COMMUNITY GUIDE
ASTORIA MARKET REPORT












Categories
Recent Posts










GET MORE INFORMATION

Suzanne Clark
Your Trusted Advisor, Principle Broker, Licensed in OR | License ID: 200608182
