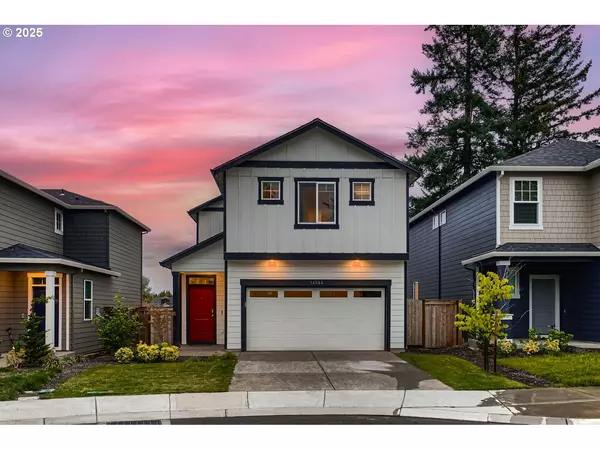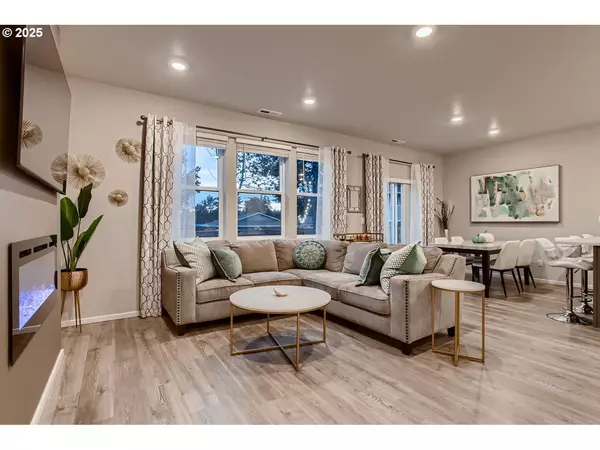Bought with Move Real Estate Inc
For more information regarding the value of a property, please contact us for a free consultation.
14544 SW 78TH AVE Portland, OR 97224
Want to know what your home might be worth? Contact us for a FREE valuation!

Our team is ready to help you sell your home for the highest possible price ASAP
Key Details
Sold Price $589,900
Property Type Single Family Home
Sub Type Single Family Residence
Listing Status Sold
Purchase Type For Sale
Square Footage 1,625 sqft
Price per Sqft $363
MLS Listing ID 763914031
Sold Date 10/29/25
Style Stories2, Craftsman
Bedrooms 3
Full Baths 2
HOA Fees $50/mo
Year Built 2022
Annual Tax Amount $5,254
Tax Year 2024
Lot Size 3,049 Sqft
Property Sub-Type Single Family Residence
Property Description
Like-new 3-bedroom home in a prime location! Near parks, walking paths, and top shopping, this bright and modern home checks all the boxes. Featuring quartz countertops, soft-gray cabinetry, and stylish finishes throughout. The open kitchen is perfect for hosting, while the upstairs flex space is convenient for working from home. The primary suite has a walk-in closet, with an upper-level laundry room just steps away. Downstairs you'll find a rare electric fireplace with customizable color settings, and the option for cordless TV mounting. Enjoy a private, spacious, fenced backyard complete with a patio, ready for your summer BBQs. Includes a smart home security system - controllable from your phone. 2 car garage. Minutes from Cook Park, Bridgeport Village, Trader Joe's, Lake Oswego, and I-5 - don't miss this one! Construction behind the home is nearing completion. All those homes are completed.
Location
State OR
County Washington
Area _151
Rooms
Basement Crawl Space
Interior
Interior Features High Ceilings, Laminate Flooring, Laundry, Quartz, Wallto Wall Carpet
Heating Forced Air95 Plus
Cooling Central Air
Fireplaces Number 1
Fireplaces Type Electric
Appliance Dishwasher, Disposal, Free Standing Gas Range, Gas Appliances, Island, Microwave, Pantry, Quartz, Stainless Steel Appliance
Exterior
Exterior Feature Fenced, Patio, Sprinkler, Yard
Parking Features Attached
Garage Spaces 2.0
Roof Type Composition
Garage Yes
Building
Lot Description Level
Story 2
Sewer Public Sewer
Water Public Water
Level or Stories 2
Schools
Elementary Schools Durham
Middle Schools Twality
High Schools Tigard
Others
Senior Community No
Acceptable Financing Cash, Conventional, FHA, VALoan
Listing Terms Cash, Conventional, FHA, VALoan
Read Less

GET MORE INFORMATION

Suzanne Clark
Your Trusted Advisor, Principle Broker, Licensed in OR | License ID: 200608182



