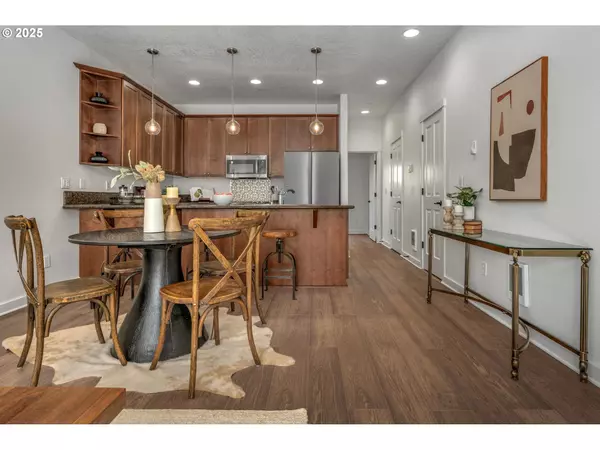Bought with Urban Nest Realty
For more information regarding the value of a property, please contact us for a free consultation.
4409 NE KILLINGSWORTH ST #103 Portland, OR 97218
Want to know what your home might be worth? Contact us for a FREE valuation!

Our team is ready to help you sell your home for the highest possible price ASAP
Key Details
Sold Price $324,000
Property Type Townhouse
Sub Type Townhouse
Listing Status Sold
Purchase Type For Sale
Square Footage 1,282 sqft
Price per Sqft $252
Subdivision Bridgetown Village Condominium
MLS Listing ID 505630989
Sold Date 09/30/25
Style Townhouse, Traditional
Bedrooms 3
Full Baths 1
HOA Fees $580/mo
Year Built 2009
Annual Tax Amount $4,466
Tax Year 2024
Property Sub-Type Townhouse
Property Description
Seller offering 1-year pre-paid HOA dues with offer acceptance by 9/5! Set just off Killingsworth on a quiet drive, this light-filled townhome-style condo puts you right in the middle of NE Portland's best—Cully, Concordia, and all the hot spots along Alberta, 42nd, Killingsworth, and Fremont. Enjoy Fernhill Park, Kennedy School, New Seasons, and more just minutes from your doorstep—plus the perk of dedicated parking. Inside, you'll find fresh flooring, updated lighting, and an open layout with granite counters and stainless steel appliances. A flexible bedroom and half bath on the main level, two spacious bedrooms and a full bath with soaking tub and separate water closet upstairs. Private fenced outdoor space, pet- and rental-friendly, and move-in ready! [Home Energy Score = 7. HES Report at https://rpt.greenbuildingregistry.com/hes/OR10237630]
Location
State OR
County Multnomah
Area _142
Zoning RM-1
Rooms
Basement Crawl Space
Interior
Interior Features Ceiling Fan, Engineered Hardwood, Granite, High Ceilings, Luxury Vinyl Plank, Skylight, Soaking Tub, Tile Floor, Vaulted Ceiling, Wallto Wall Carpet
Heating Zoned
Cooling None
Appliance Dishwasher, Free Standing Range, Free Standing Refrigerator, Granite, Microwave, Stainless Steel Appliance
Exterior
Exterior Feature Fenced, Patio
Roof Type Composition
Garage No
Building
Lot Description Level, Private
Story 2
Foundation Concrete Perimeter
Sewer Public Sewer
Water Public Water
Level or Stories 2
Schools
Elementary Schools Rigler
Middle Schools Beaumont
High Schools Leodis Mcdaniel
Others
Senior Community No
Acceptable Financing Cash, Conventional
Listing Terms Cash, Conventional
Read Less

GET MORE INFORMATION

Suzanne Clark
Your Trusted Advisor, Principle Broker, Licensed in OR | License ID: 200608182



