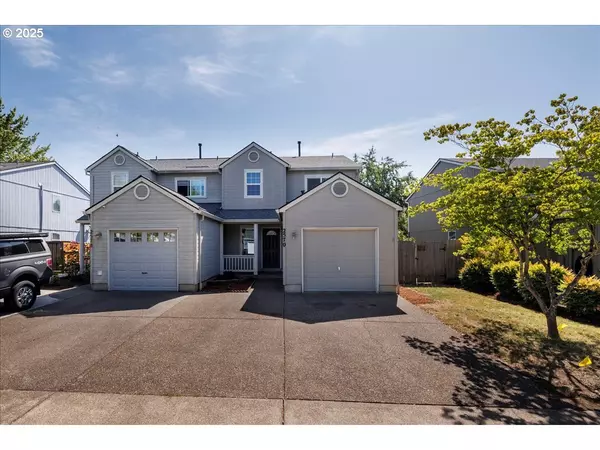Bought with Keller Williams Realty Professionals
For more information regarding the value of a property, please contact us for a free consultation.
2570 NE 1ST DR Hillsboro, OR 97124
Want to know what your home might be worth? Contact us for a FREE valuation!

Our team is ready to help you sell your home for the highest possible price ASAP
Key Details
Sold Price $379,000
Property Type Townhouse
Sub Type Attached
Listing Status Sold
Purchase Type For Sale
Square Footage 1,490 sqft
Price per Sqft $254
MLS Listing ID 580193916
Sold Date 09/12/25
Style Common Wall
Bedrooms 3
Full Baths 2
Year Built 1997
Annual Tax Amount $3,285
Tax Year 2024
Lot Size 3,049 Sqft
Property Sub-Type Attached
Property Description
Offer received . Enjoy low-maintenance living in this move-in ready home near Glencoe High School. Fresh interior paint, new carpet, LVP flooring & open floor plan give the home a clean, modern feel. The garage was partially converted into additional living space by a previous owner and includes a separate exterior entrance—perfect for a home office, bonus/play area or storage. The fenced yard features a patio, a small shed, and plenty of potential to make it your own. Roof replaced in 2019. A convenient neighborhood path leads directly to the Glencoe High School campus, Downtown Hillsboro is just minutes away- the Farmers Market, Restaurants, and food carts await! [Home Energy Score = 6. HES Report at https://rpt.greenbuildingregistry.com/hes/OR10237234]
Location
State OR
County Washington
Area _152
Rooms
Basement Crawl Space
Interior
Interior Features Luxury Vinyl Plank, Soaking Tub, Vinyl Floor, Wallto Wall Carpet
Heating Forced Air, Wall Heater
Fireplaces Number 1
Fireplaces Type Gas
Appliance Dishwasher, Disposal, Free Standing Range, Free Standing Refrigerator, Pantry, Stainless Steel Appliance
Exterior
Exterior Feature Fenced, Patio, Porch, Tool Shed, Yard
Parking Features Attached, PartiallyConvertedtoLivingSpace
Garage Spaces 1.0
Roof Type Composition
Garage Yes
Building
Lot Description Level
Story 2
Sewer Public Sewer
Water Public Water
Level or Stories 2
Schools
Elementary Schools Patterson
Middle Schools Evergreen
High Schools Glencoe
Others
Senior Community No
Acceptable Financing Cash, Conventional, FHA, VALoan
Listing Terms Cash, Conventional, FHA, VALoan
Read Less

GET MORE INFORMATION

Suzanne Clark
Your Trusted Advisor, Principle Broker, Licensed in OR | License ID: 200608182



