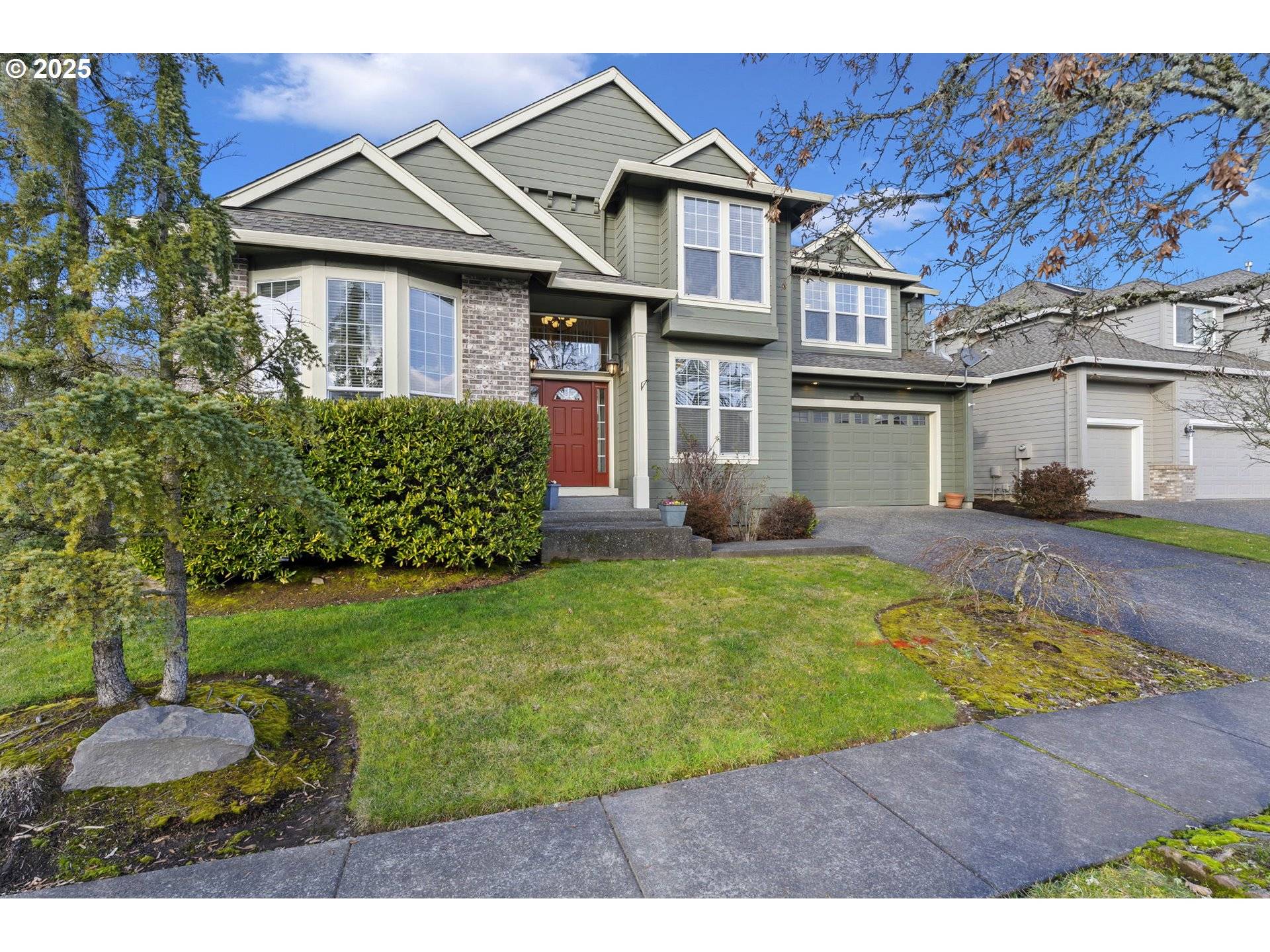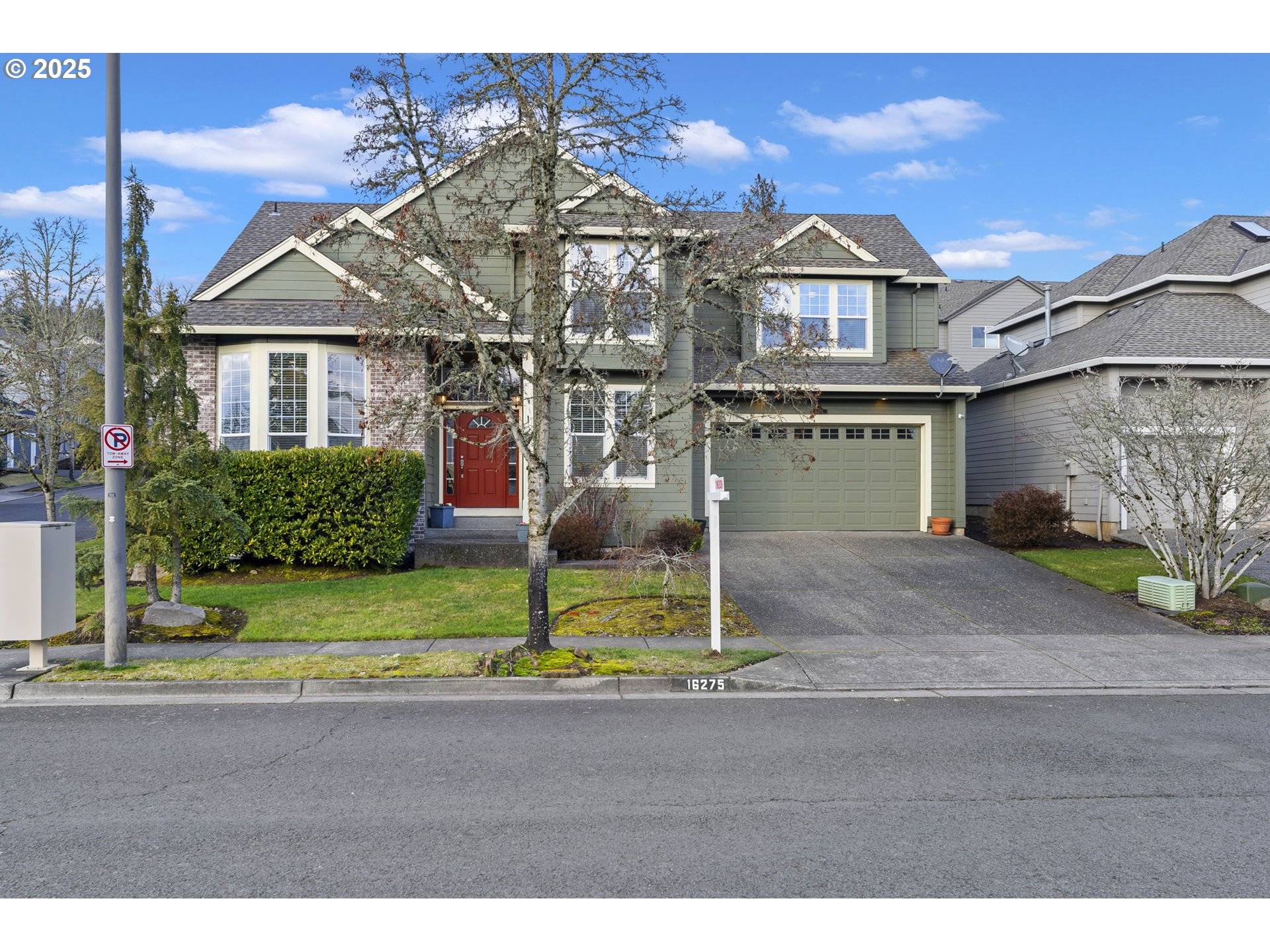Bought with Windermere Realty Group
For more information regarding the value of a property, please contact us for a free consultation.
16275 SW GOSHAWK ST Beaverton, OR 97007
Want to know what your home might be worth? Contact us for a FREE valuation!

Our team is ready to help you sell your home for the highest possible price ASAP
Key Details
Sold Price $714,900
Property Type Single Family Home
Sub Type Single Family Residence
Listing Status Sold
Purchase Type For Sale
Square Footage 2,521 sqft
Price per Sqft $283
MLS Listing ID 111785523
Sold Date 03/17/25
Style Traditional
Bedrooms 4
Full Baths 2
HOA Fees $8/ann
Year Built 1999
Annual Tax Amount $8,295
Tax Year 2024
Lot Size 6,969 Sqft
Property Sub-Type Single Family Residence
Property Description
*Offer deadline Monday 2/17 at 5:00pm* Nestled in the heart of the highly sought-after Sterling Park neighborhood, this beautifully updated 4-bedroom, 2.5 bath home offers the perfect blend of comfort, elegance, and functionality. With an ideal layout designed to accommodate a variety of lifestyles, the main level of this home features a formal living and dining room, family room, open kitchen with breakfast nook, laundry room, and a main-level bedroom—perfect for a guest suite or private home office. Upstairs, you'll find the primary suite, two additional bedrooms, and an extra-large bonus room that can serve as a fifth bedroom, media room, or play space.Enjoy the peace of mind that comes with new interior paint (2025), new heating and cooling systems (2024), a new water heater (2021), exterior paint (2020), a new garage door and garage door opener (2020) . Outdoors, the low-maintenance backyard is designed for both relaxation and entertaining, featuring lush artificial turf, French drains, raised garden beds, a spacious deck, and a luxurious above-ground hot tub—all within a fully fenced yard. The oversized two-car garage comes with built-in shelving for extra storage.Located just minutes from Progress Ridge and Murrayhill shopping, parks, and top-rated schools (Scholls Heights Elementary & Mountainside High), this home is perfectly situated for both convenience and community. Don't miss the opportunity to make this remarkable house your forever home. It's a place where memories are waiting to be made. Schedule your viewing today to explore all that this exceptional home has to offer!
Location
State OR
County Washington
Area _150
Interior
Interior Features Ceiling Fan, Garage Door Opener, High Ceilings, High Speed Internet, Laminate Flooring, Laundry, Washer Dryer
Heating Forced Air
Cooling Central Air, Energy Star Air Conditioning
Fireplaces Number 1
Fireplaces Type Gas
Appliance Builtin Oven, Builtin Range, Disposal, E N E R G Y S T A R Qualified Appliances, Free Standing Refrigerator, Island, Plumbed For Ice Maker
Exterior
Exterior Feature Deck, Fenced, Free Standing Hot Tub, Garden, Rain Garden, Sprinkler, Yard
Parking Features Attached
Garage Spaces 2.0
Roof Type Composition
Accessibility GarageonMain, UtilityRoomOnMain
Garage Yes
Building
Lot Description Corner Lot
Story 2
Sewer Public Sewer
Water Public Water
Level or Stories 2
Schools
Elementary Schools Scholls Hts
Middle Schools Conestoga
High Schools Mountainside
Others
Senior Community No
Acceptable Financing Cash, Conventional, FHA, VALoan
Listing Terms Cash, Conventional, FHA, VALoan
Read Less

GET MORE INFORMATION
Suzanne Clark
Your Trusted Advisor, Principle Broker, Licensed in OR | License ID: 200608182



