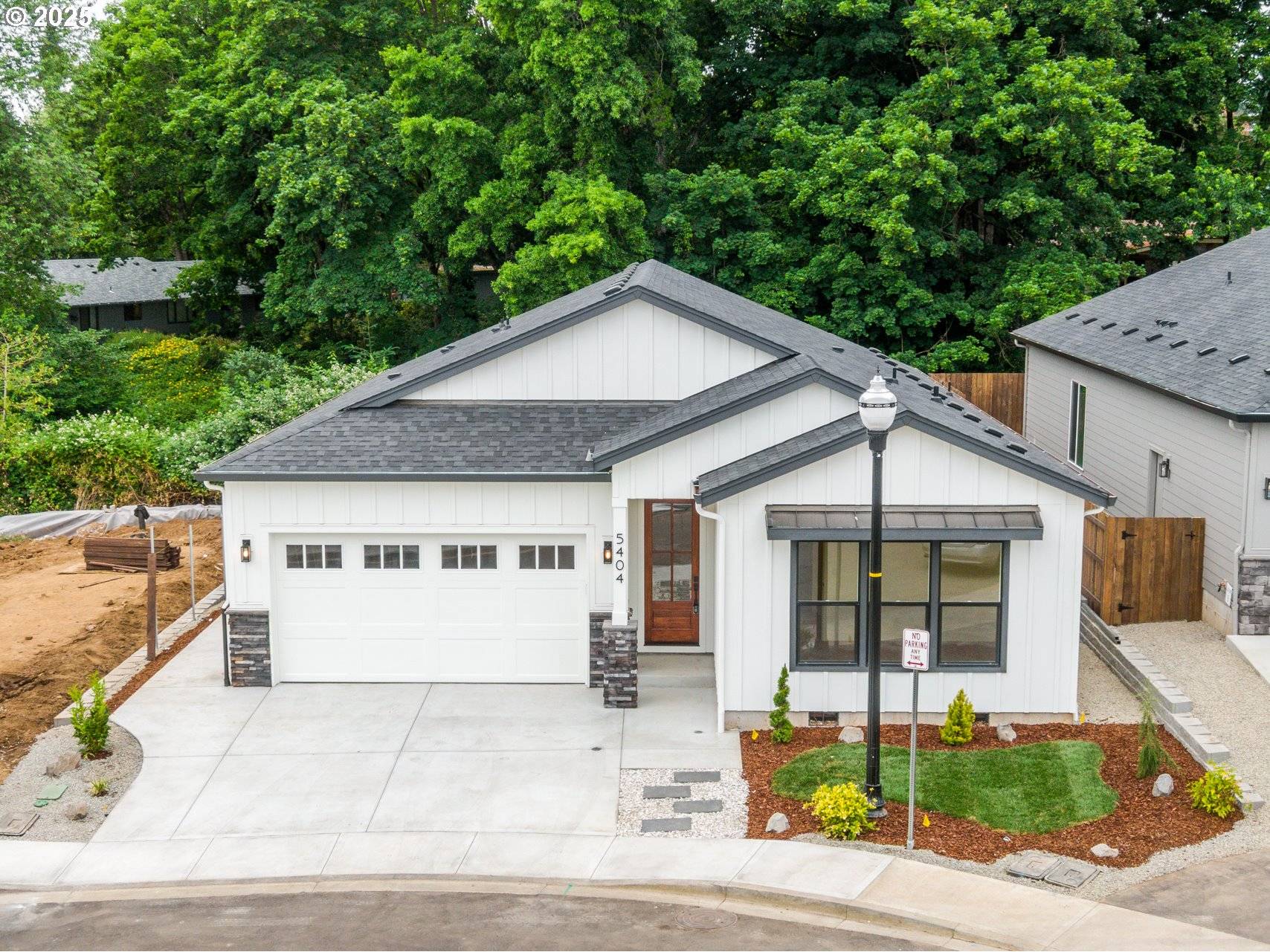5404 NE 111TH ST Vancouver, WA 98686
OPEN HOUSE
Sun Jun 15, 11:00am - 1:00pm
UPDATED:
Key Details
Property Type Single Family Home
Sub Type Single Family Residence
Listing Status Active
Purchase Type For Sale
Square Footage 1,957 sqft
Price per Sqft $365
MLS Listing ID 708555888
Style Stories1, Traditional
Bedrooms 3
Full Baths 2
HOA Fees $73/mo
Year Built 2025
Annual Tax Amount $4,000
Tax Year 2024
Lot Size 5,227 Sqft
Property Sub-Type Single Family Residence
Property Description
Location
State WA
County Clark
Area _44
Rooms
Basement Crawl Space
Interior
Interior Features High Ceilings, Laundry, Quartz, Tile Floor, Vinyl Floor
Heating Heat Pump
Cooling Heat Pump
Fireplaces Number 2
Fireplaces Type Electric
Appliance Dishwasher, Disposal, Island, Microwave, Pantry, Range Hood
Exterior
Exterior Feature Covered Patio, Fenced, Sprinkler, Yard
Parking Features Attached
Garage Spaces 2.0
Roof Type Composition
Accessibility MainFloorBedroomBath, OneLevel
Garage Yes
Building
Lot Description Level, Private, Private Road
Story 1
Foundation Stem Wall
Sewer Public Sewer
Water Public Water
Level or Stories 1
Schools
Elementary Schools Pleasant Valley
Middle Schools Pleasant Valley
High Schools Battle Ground
Others
Senior Community No
Acceptable Financing Cash, Conventional, FHA, VALoan
Listing Terms Cash, Conventional, FHA, VALoan

GET MORE INFORMATION
Suzanne Clark
Your Trusted Advisor, Principle Broker, Licensed in OR | License ID: 200608182



